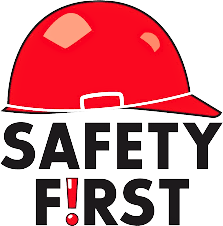EVACUATION PLANS PROVIDE A PATH TO SAFETY
In the event of a fire or other hazard, a properly designed and prominently displayed evacuation plan can be crucial in saving lives. SAFETY FIRST develops evacuation plans that comply with regulations and helps to ensure that they are properly implemented on sites.
AN EVACUATION PLAN IS MANDATORY IN THE FOLLOWING CASES:
- In business facilities where more than 50 people may be present at one time.
- In public facilities, especially accommodation.
- Critical infrastructure facilities.
- Facilities where foreign nationals work or reside.
The minimum size of the evacuation plan shall be A4 (210mmx297mm). Its structure shall include:
- Evacuation exits and directions (indicated by a green line).
- Stairways to be used for evacuation and external evacuation stairways.
- Locations of fire-fighting appliances.
- "You are here" points (marked in orange).
- Locations of manual fire protection devices.
In the text part there is a short and clear plan of action in case of fire. Translation into English and another foreign language (if foreigners are present).
SITING AND MAINTENANCE REQUIREMENTS:
- One or more plans per floor in a prominent and well-lit position.
- In the absence of lighting, the plan shall be made of fluorescent material.
- In escape routes, the distance between plans shall not exceed 40 metres.
- For large areas (>1000 m²), the plan shall indicate the nearest routes and exits.
- The plan shall be updated in the event of changes in the layout of the premises or in safety solutions.
📞 Contact us to ensure a professionally designed and appropriately sited evacuation plan for your facility!
Health and Safety always come FIRST!
